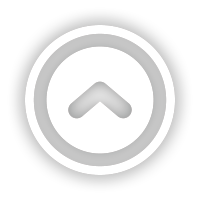
Main Entrance–1F

Parking

Free parking for students are available around the school building.
For more information about student parking and bus routes visit: https://www.ewu.edu/spokane/

The Catalyst Building

The new Catalyst building, a joint project of Avista Development and McKinstry, provides Eastern students with modern, high tech-classrooms and immersive learning experiences.

Front View of Catalyst Building

Inside Main Entrance–1F

Main Entrance

This is the main entrance access to all design classes, located on the second floor and design events, located on the first floor towards the back in the Innovation Hub.

West Side–1F

East Side–1F

Main Entrance–1F

Restrooms & Drinking Fountain

Need to use the restoom or rehydrate yourself? Take a right turn here when you enter the main entrance to freshen up!
Additional restrooms and drinking fountains on upper floors.

Lobby to Innovation Hub

Need a place to rest and study? There are many spots to sit down and relax before your next class.

Gender Neutral Restroom

Located on the right of this narrow hallway is a gender neutral restroom for use.

Inside Main Entrance–1F

Restooms

Located down this hall to the right.

Inside Main Entrance–1F

West Side Lobby-1F

Top of Stairs–2F

Lobby & Innovation Hub

Lobby and Innovation Hub are located towards the back of the 1st floor.

VCD Classrooms

All design classrooms are located on the 2nd floor to the left side of the building.

West Side–1F

Innovation Hub–1F

The Innovation Hub

Additional lobby area located in the Innovation Hub. Most design events and activities will be located in this space.

West Side Lobby-1F

Design Events

Enter through these doors to attend design events.

West Side–1F

CS Area–East Side–2F

Lobby–2F

VCD Classrooms

All design classes will take place on this floor on the west side of the second floor. There is also a lobby located to right.

Top of Stairs–2F

CS Area & Food Pantry

Computer Science classrooms and teaching labs.
Need a quick snack. The food pantry located towards the back is free to use for all students.

Top of Stairs–2F

Lobby End–2f

VCD Area-2F

Lobby

Natural lights and plenty of sitting area to do work or hang out with your friends!

Lobby–2F

Lobby–2F

VCD Right Hallway-2F

VCD Hallway

All design courses will take place in this hallway on the right. There are restrooms, drinking fountains, and printers available here.

VCD Area-2F

VCD Right Hallway Mid-2F

VCD Right Hallway-2F

VCD Right Hallway End-2F

Sitting Area

Additional spaces to relax.

Left Hallway

Electrical Engineering courses are located on the other side of this hallway.

Printing

Onsite printing here. Additional printers are available on the third floor along with equipment checkouts.

VCD Right Hallway Mid-2F

Lobby

Additional lobby area to relax or study.











